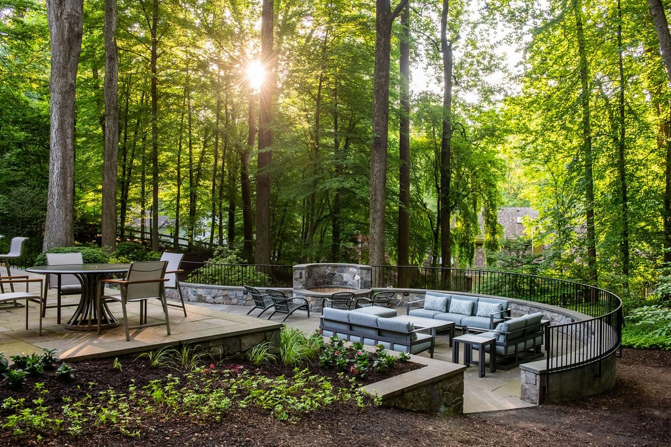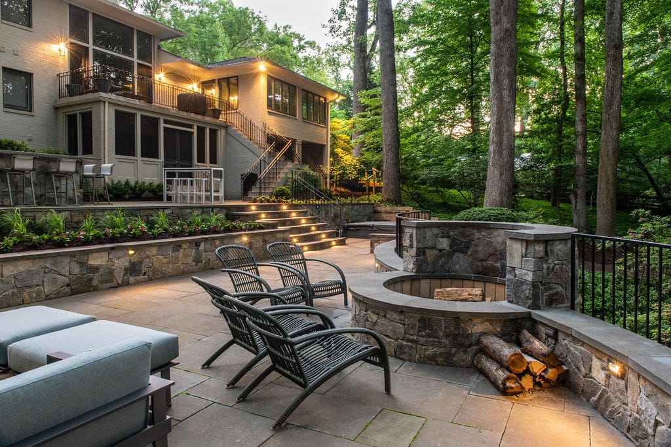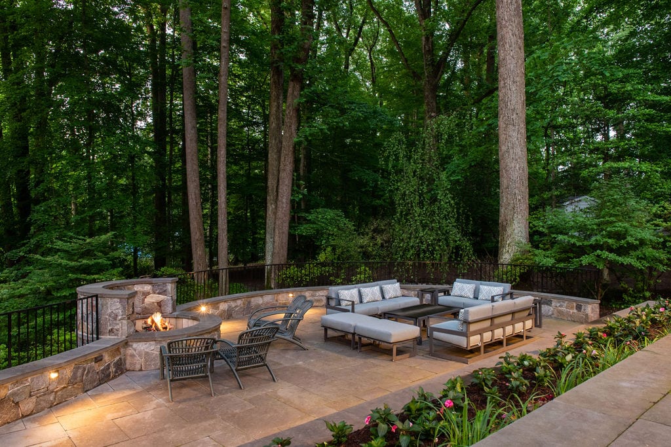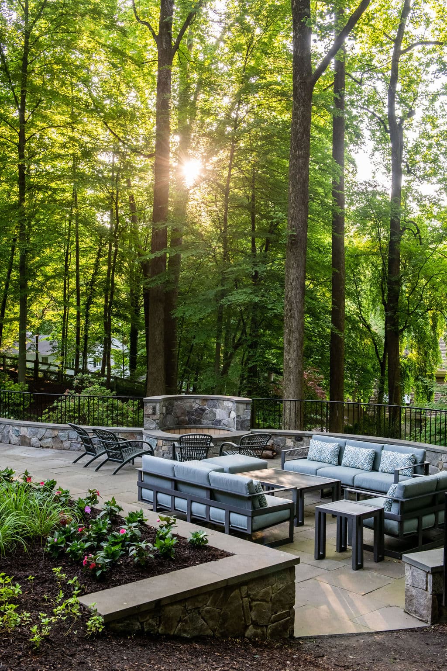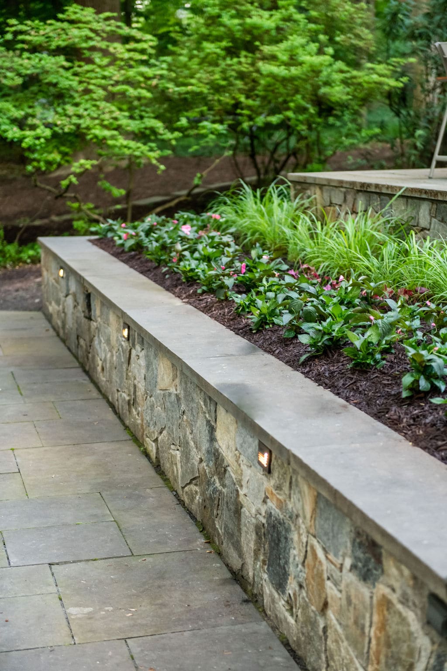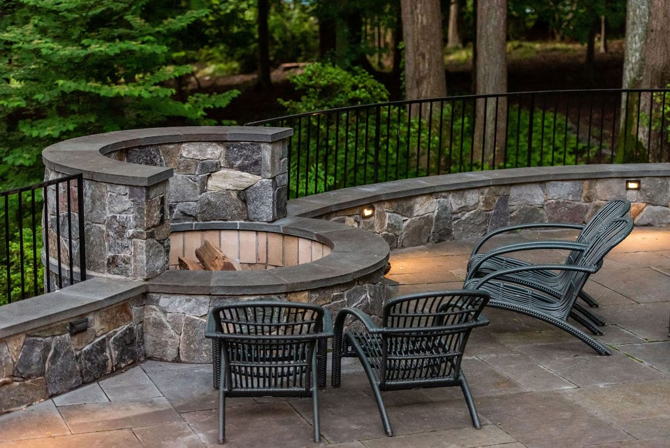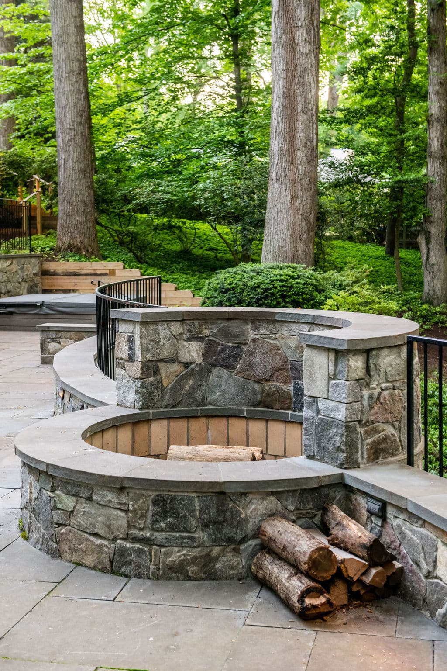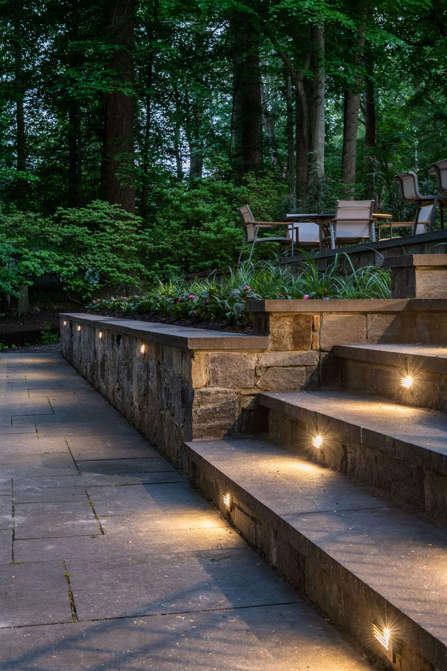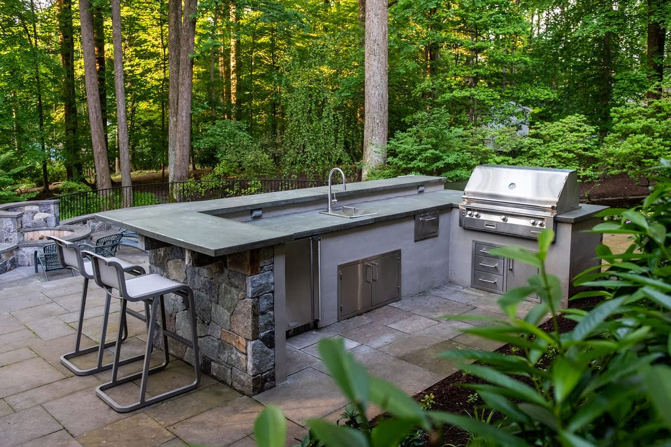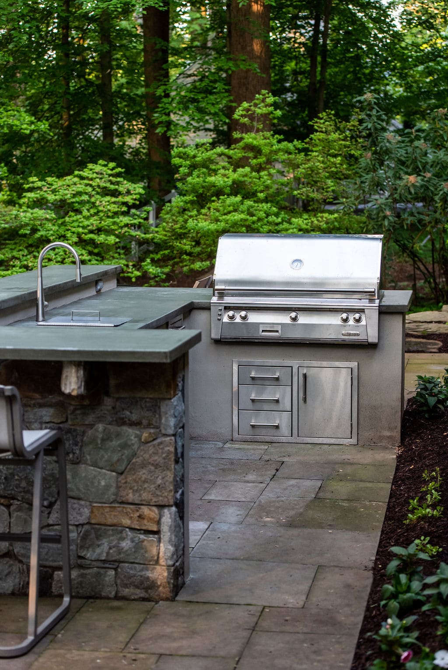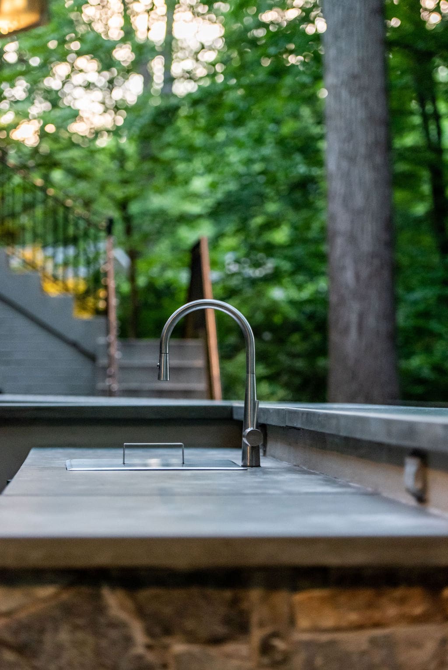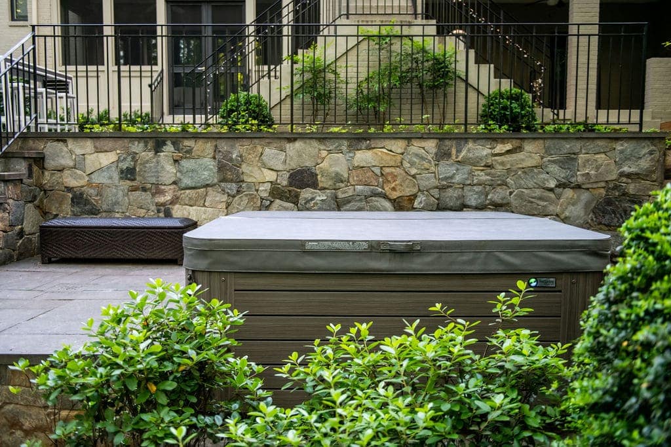Multiple levels nestled amongst the trees.
Our client wanted a design that took advantage of the established trees and offered space for entertaining, grilling, and enjoying the hot tub. Steep slopes and existing underbrush turned into a blank canvas for D. A. Dunlevy. By constructing a series of retaining walls and steps, the two-level outdoor space provides style and function. The terraces are graced with flagstone patios and woodland plantings to add softness and further the cozy forested feel. The upper terrace features a stunning outdoor kitchen, bar, and dining area. Natural stone used on the kitchen creates design cohesion with the walls, and the custom concrete counters have dual heights for cooking and seating. The lower terrace is home to a hot tub and fire pit–the perfect spot to gather after a meal. This extension of the client’s beautiful home is one that can be used for years of entertainment and relaxation.
