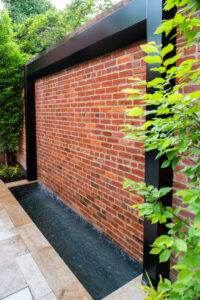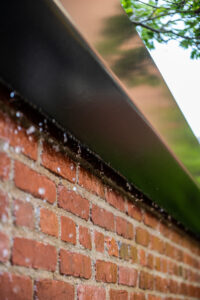
Hidden within the brick party walls of this Georgetown home, the design team pulled out all the stops on this garden. The house, itself, has wonderful historic character with modern touches and finishes throughout. The garden was completely re- 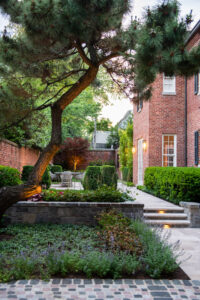
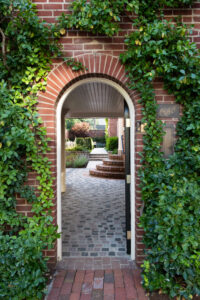 envisioned with only one existing Pine tree remaining in place. With clients who have a great sense of style and a keen eye for detail, the designers were put to the test in order to offer something different than your typical pallet of construction materials. However, it was equally important to blend the modern and unique with the historic value of the property. The main construction materials included a custom tri-blend of granite cobblestones within the parking court, Terra Travertine for the walkways and terraces, and Lake George Ashler stone for the retaining walls and steps.
envisioned with only one existing Pine tree remaining in place. With clients who have a great sense of style and a keen eye for detail, the designers were put to the test in order to offer something different than your typical pallet of construction materials. However, it was equally important to blend the modern and unique with the historic value of the property. The main construction materials included a custom tri-blend of granite cobblestones within the parking court, Terra Travertine for the walkways and terraces, and Lake George Ashler stone for the retaining walls and steps.
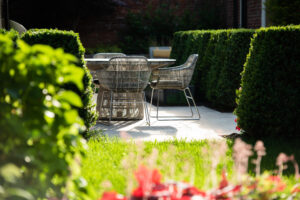
To accommodate the different programming of spaces required, the designers split up the one open space into multiple rooms primarily delineated with Boxwood hedging. This allowed for a generously-sized sitting area situated between the main house and guesthouse, a separate dining space adjacent to the lawn, and a quiet lounge area off the guesthouse entrance. All of this was further separated, with the help of the existing Pine and new plantings, from the adjacent parking court and entry. Within the sitting area is a custom designed and fabricated water feature. 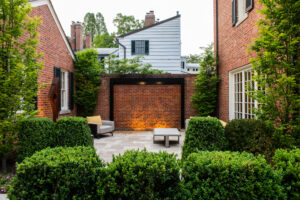 The feature was installed up against the brick privacy wall with an ornamental pool basin and a black steel structure set above. The privacy wall was treated for protection, as the water recirculates up through the concealed plumbing of the steel frame and ripples gentle down the vertical surface of the wall, and back to the basin again. This sophisticated, yet simple feature has proved to be a favorite of the clients and a show stopper to their guests.
The feature was installed up against the brick privacy wall with an ornamental pool basin and a black steel structure set above. The privacy wall was treated for protection, as the water recirculates up through the concealed plumbing of the steel frame and ripples gentle down the vertical surface of the wall, and back to the basin again. This sophisticated, yet simple feature has proved to be a favorite of the clients and a show stopper to their guests.
