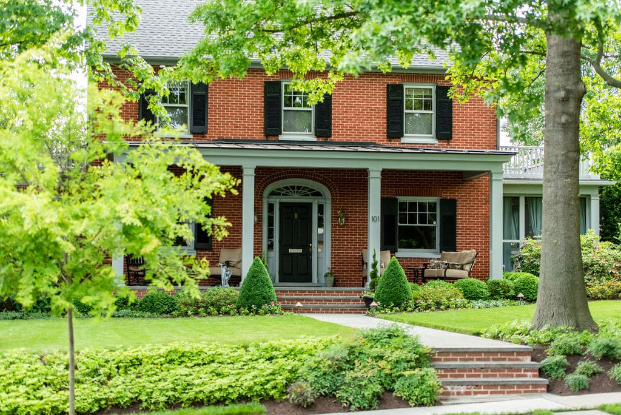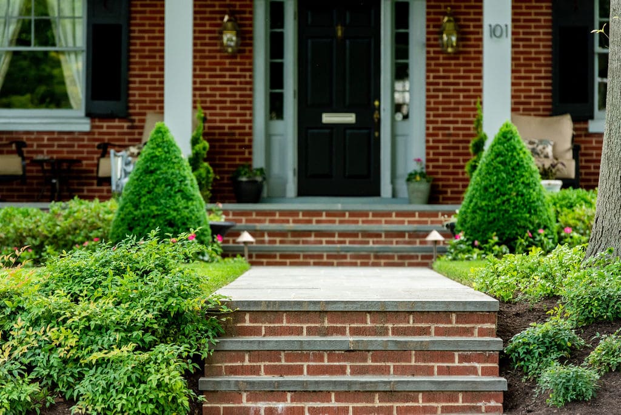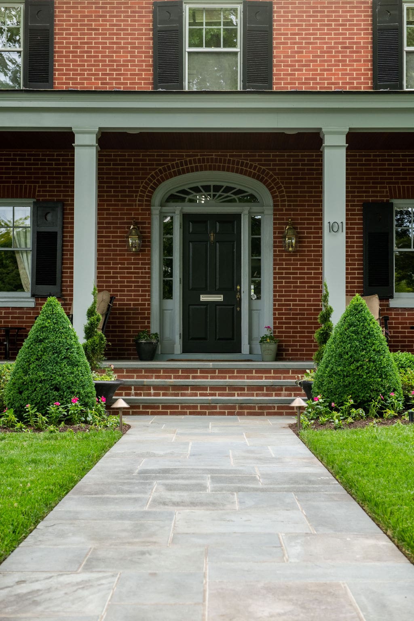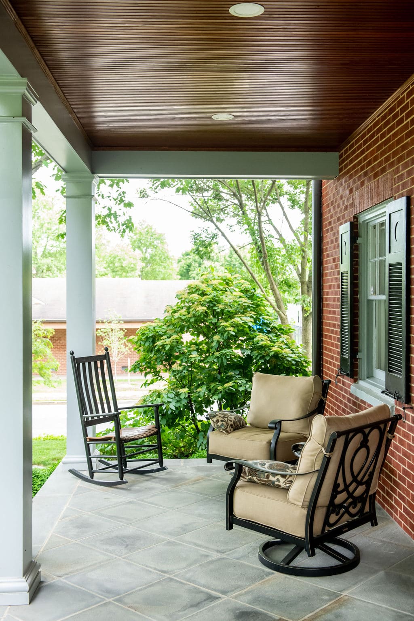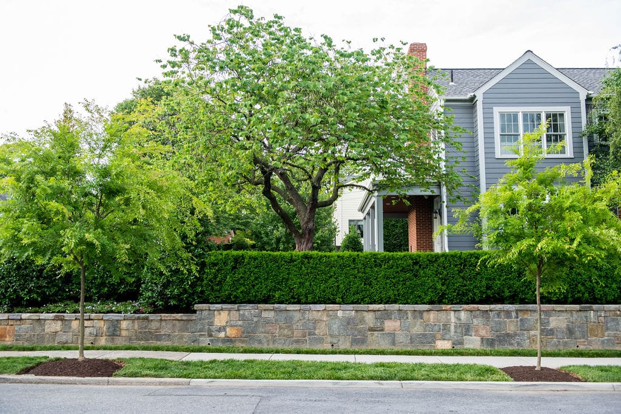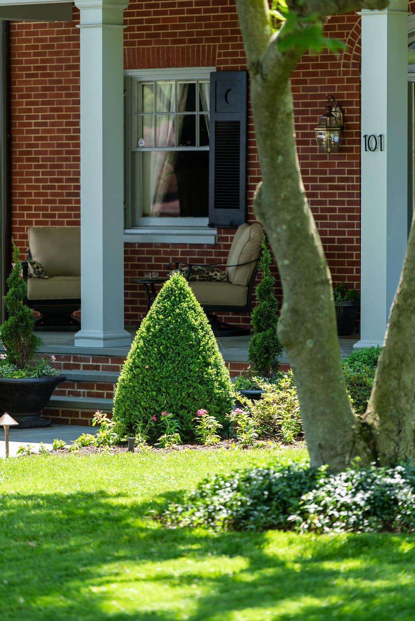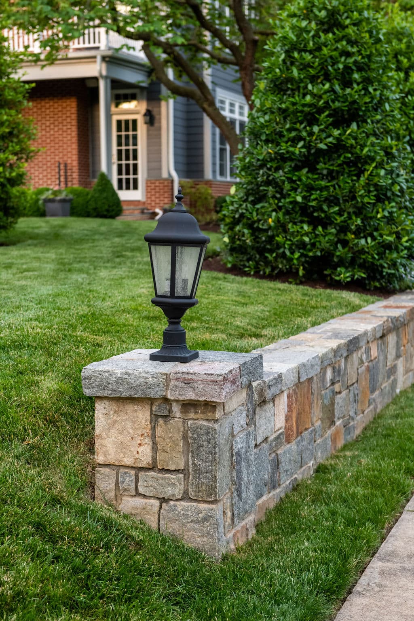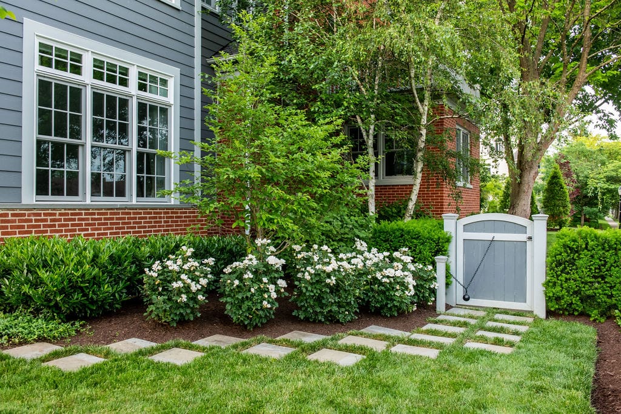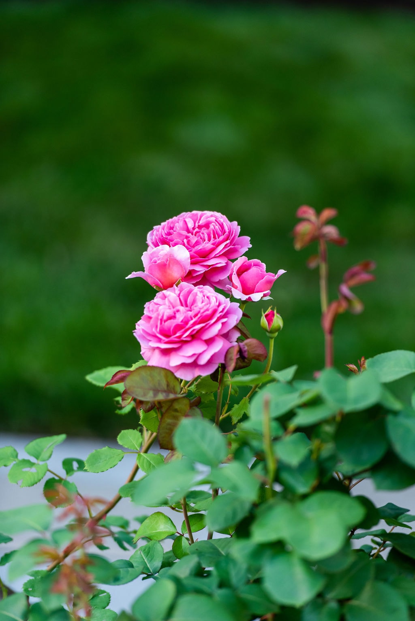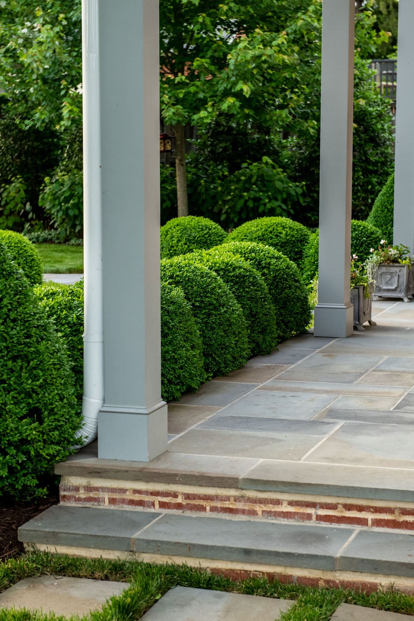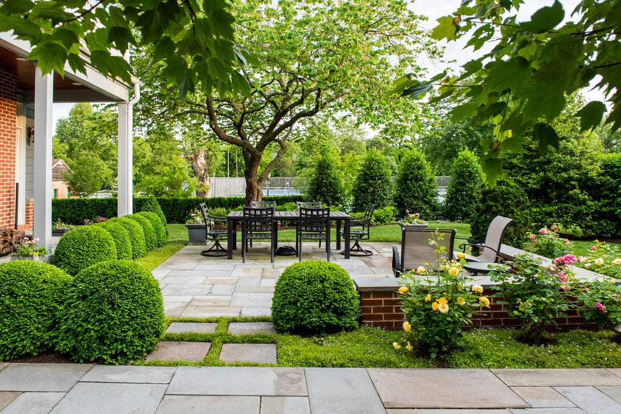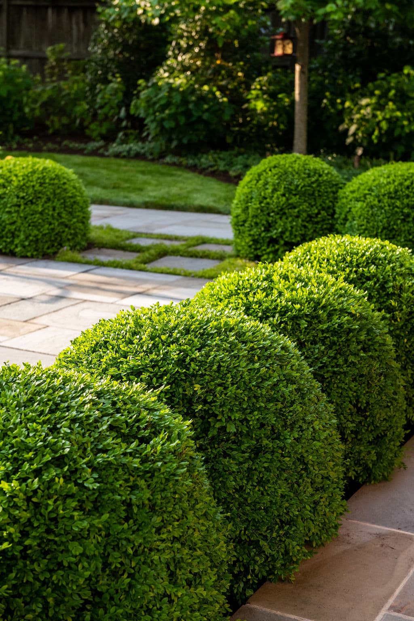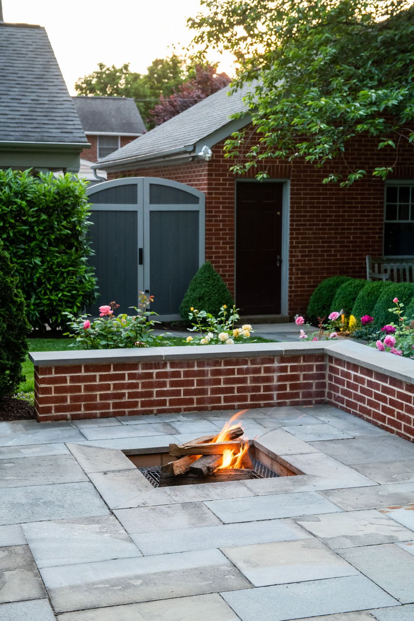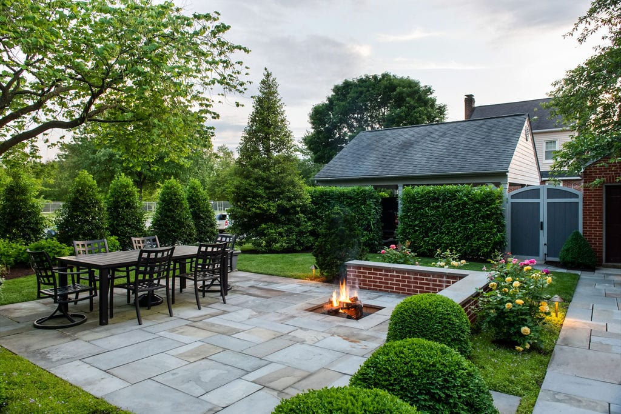Honoring history with stunning design.
When we are working with a historical home, integrating new build features with old structures requires attention to detail and care to assure a flawless result. Adding a front porch to this 1945 home was a big transformation; it took a traditional, flat-fronted home and gave it dimension, character, and a lovely spot to sit and relax. From the beadboard ceiling to the brickwork and stone floor, the porch was perfectly designed to look as though it had always been there. A wall was built on the property’s left side using Lake George ashlar stone. Boxwoods lead to the graceful front entry, and the yard is planted with roses, evergreens, and the existing stately trees. The effect is that of a serene park, beckoning you in. In the back living space, a rear porch leads out to a flagstone patio, complete with a dining area and fire pit with a seat wall. A lush, green lawn is ideal for grandkids, games, and watching fireworks. Each area is its own defined space, yet they all flow beautifully together for larger gatherings. The backyard’s plantings create privacy, year-round interest, and a feeling of being in a very special place.
