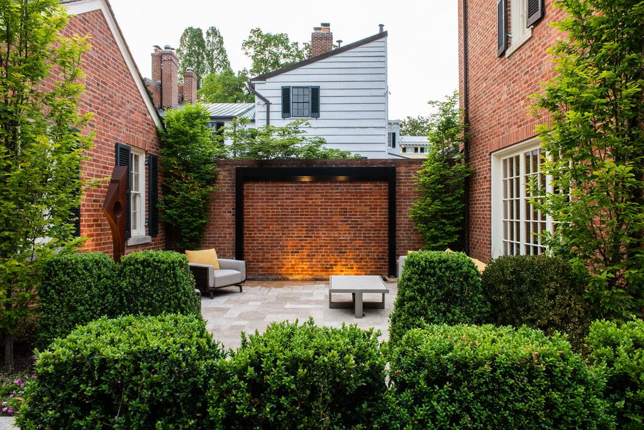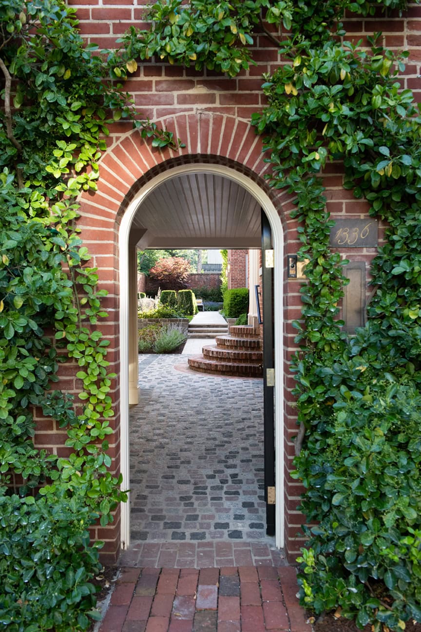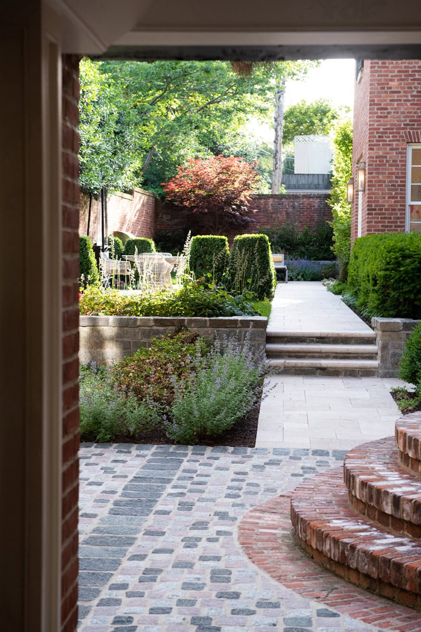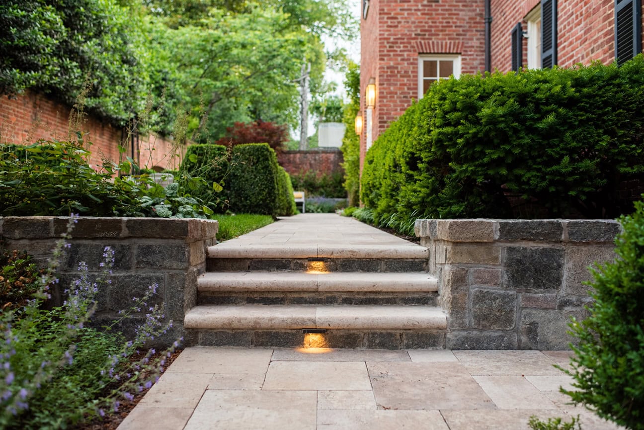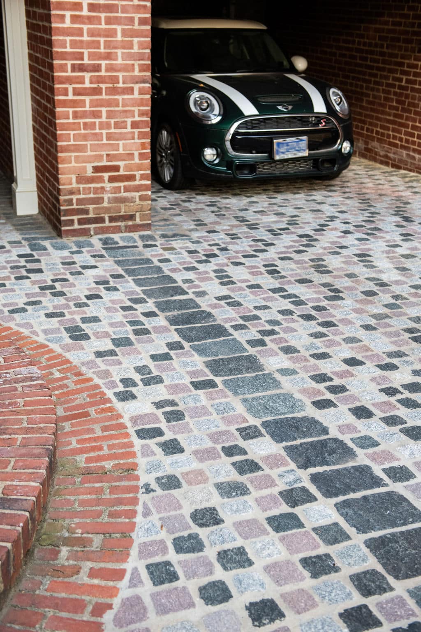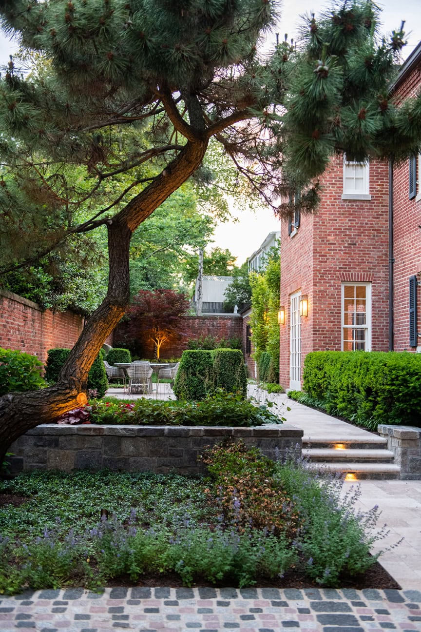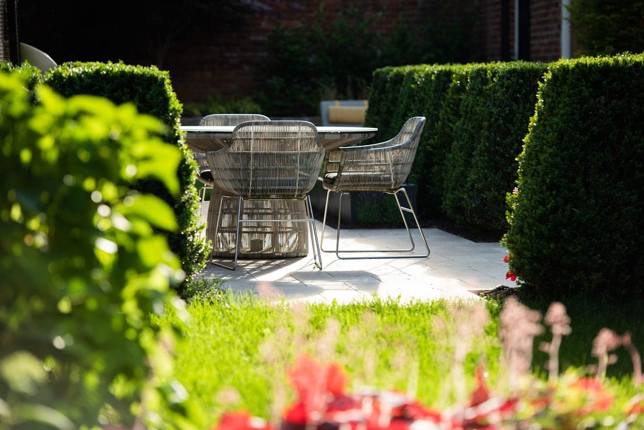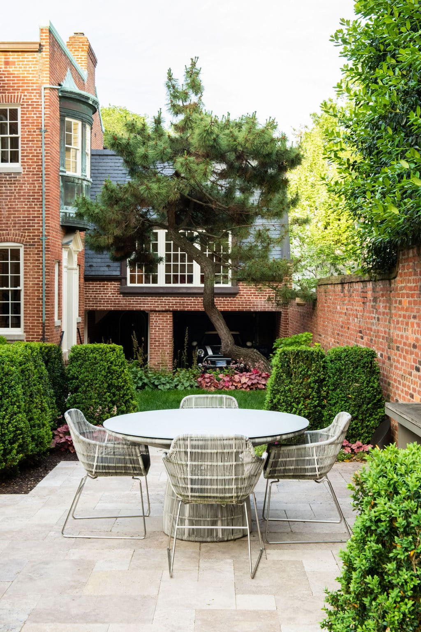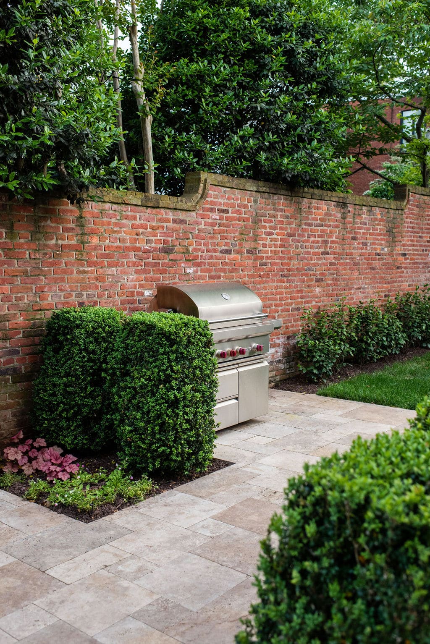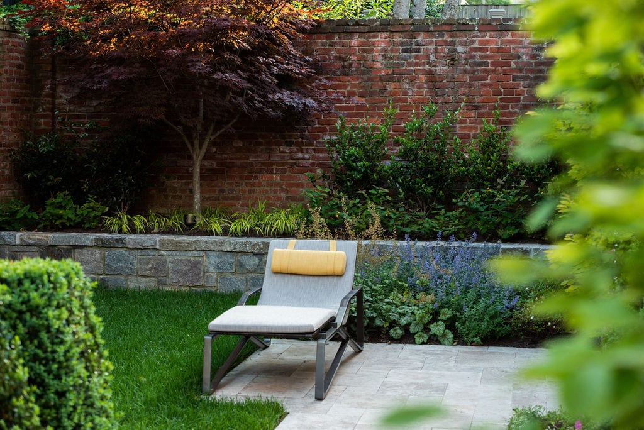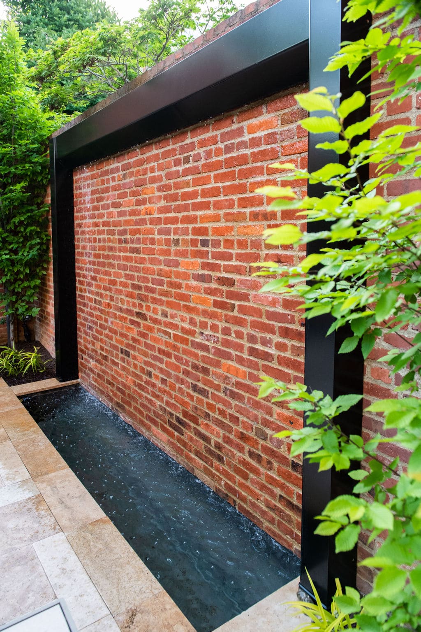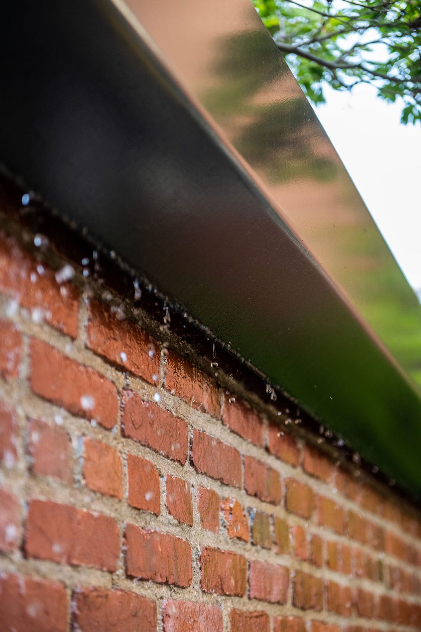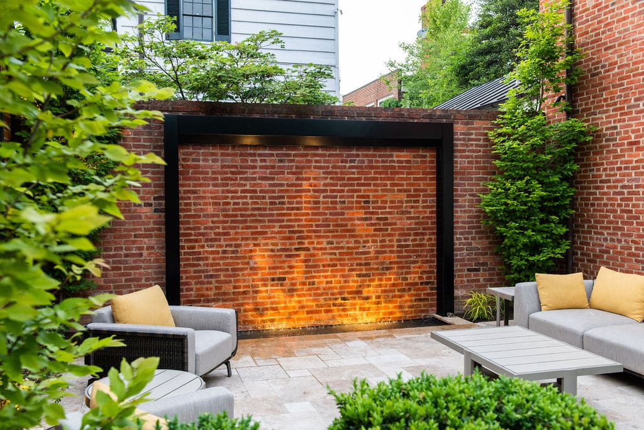A stunning design worthy of a tour.
Our clients wanted to extend the indoor living to the outdoors, using materials that aren’t everyday or ordinary. The D. A. Dunlevy team designed a plan that integrates form and function—and is nothing less than extraordinary.
Four distinct spaces were built using different materials–granite cobblestones for the parking area, Terra travertine for walkways and terraces, and Lake George Ashler stone for walls and steps. The overall effect creates separation and cohesion and invites exploration.
The outdoor rooms include a large sitting area, a dining space, and a tranquil lounge. Along with the boxwoods and pine tree, new plantings were added to create a consistent feel of luxurious greenery. The sitting area hosts a custom water feature that creates a gentle, soothing cascade. The final design is elegant, functional, and a breathtaking series of spaces that earned high praise from the owners and the Georgetown Garden Tour participants.
